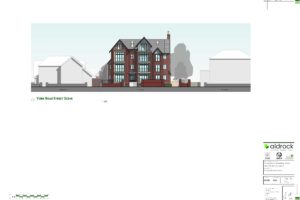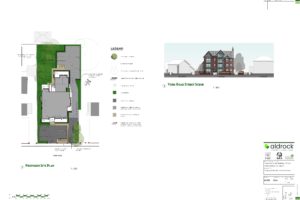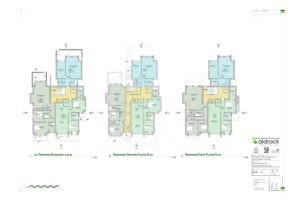 01254 774943
01254 774943  01254 774943
01254 774943 PROBLEM: Our client approached Aldrock for help after their planning application to demolish and remodel a detached Victorian property in Southport had resulted in very little success.
SOLUTION: Aldrock worked on progressing the planning application for the provision of a modern 12 apartment scheme that would meet the requirements of planning and achieve the client’s aspirations.
PROJECT HIGHLIGHTS
A complex planning process can often lead to delays in receiving a decision when it comes to planning permission, costing both time and money. Sometimes invalid applications can result in little to no success at all.
Our client came to Aldrock with the question: How can we progress our planning application? And this is what we tackled.
With lots of residential extensions and conversions under our belt, we couldn’t wait to get started on this project.
Firstly, armed with knowledge and experience of planning and architectural design, we began with detailed conversations in order to gain pre-application approval. Aldrock also provided supporting information which was relevant, necessary and material to the application in question. When reviewing the initial scheme, we saw additional areas where space could be maximised to increase the number of flats and also reduce cost.
In order to take the ideas Aldrock had from conceptual design to construction documentation, we used the latest Revit BIM software to model building components and simulate structures to create an impressive visualisation. This enabled our client to visualise the project, as well as make alterations and design iterations more efficiently, speeding up this part of the process.
To explore our architecture services in more detail, head over to our architecture service page, where you will find more case studies, 3D visuals and information on the projects we have worked on.




