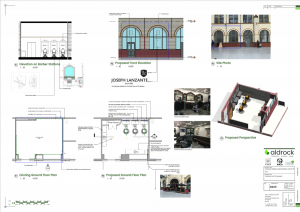 01254 774943
01254 774943  01254 774943
01254 774943 Helping to transform our client’s ideas into exceptional, real-life projects is one of our passions here at Aldrock. As a multi-disciplined practice of surveyors and architects, we have the knowledge base to produce and tailor interior designs fit for any high profile project including those that require specialist input such as listed buildings. So, when we were asked to fit-out a high-quality, traditional barbershop in the heart of the Manchester Victoria Train Station, we couldn’t wait to get started.
This scheme required considerable attention to be given to the numerous interested parties including the client, the landlord (Network Rail), the adjacent tenants and the Local Authority. What’s more, as a Grade II listed building, particular care was given to ensure a sensitive design that protected the existing features of the listed building.
Using REVIT software, we took our client’s initial ideas and projected them into 3D floor plans and drawings. These can be found below, alongside three images of the barbershop upon competition followed by a ‘before’ photo.
Ready to turn your ideas into real-life projects?
Get in touch with us today, or head over to our architecture page to explore our services in more depth!
