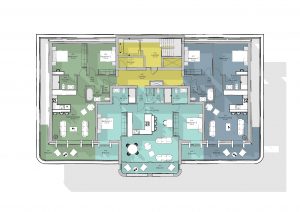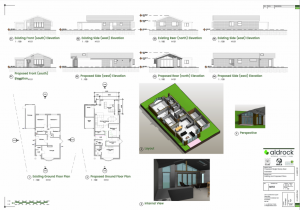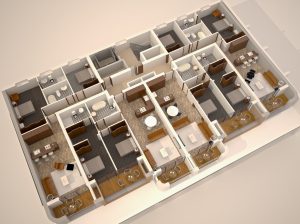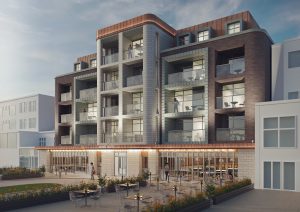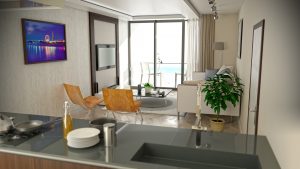 01254 774943
01254 774943  01254 774943
01254 774943 Here at Aldrock, we pride ourselves on producing outstanding projects for each and every one of our clients. That’s why hard work, efficiency and Revit, are at the heart of everything we do.
If you haven’t come across this dynamic piece of architectural software before, Revit is a BIM (Building Information Modelling) programme. This simply means that we can create a 3D model, or a virtual representation of a real, physical building. What’s more, this incredibly powerful software is bursting with a range of intelligent tools. From planning and design, all of the way through to construction and management, Revit is a vital tool that our talented team of architectural specialists utilise on a daily basis.
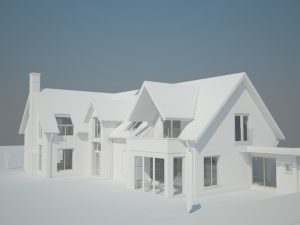
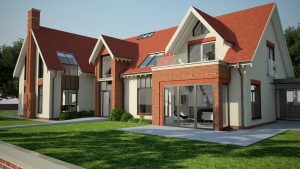
But why do we use Revit?
As you can see from the list below, the benefits of using computer-aided design as part of our workflow are bountiful…
It encourages collaboration:
Ever heard of the expression: “too many cooks spoil the broth”? Well Revit supplies the simple solution that solves this age-old problem. From architects and engineers, through to construction professionals, this dynamic programme contains features for every discipline involved in the architectural pipeline. Not only can everyone work on one unified platform, but it reduces the risk of errors and cultivates communication.
It offers outstanding analysis:
As a marketing manager monitors the success of a campaign, or a teacher monitors the progress of their pupils, it’s imperative that architectural projects are tracked at every stage of development, too. Being able to optimise building performance early in the design process, run cost estimates and monitor performance changes over the project’s lifetime, allows us to stay one step ahead of the game, and enables us to achieve the outstanding level of work we always strive for.
It speeds up time scales and sharpens accuracy:
Our great minds are enhanced by great technology. That’s why we utilise Revit as our software of choice. The ability to streamline our design and documentation workflows, as well as speed up our projects from design to completion, maximises our productivity. Not only does it enable us to leverage dynamic information into our intelligent models, but it also allows us to produce incredibly complex building structures, that have been accurately designed and documented in a short amount of time.
It values visualisations:
We understand that for some, it’s easier to get to grips with a concept if it’s displayed in a visual way. So rather than trying to get your head around a complex blueprint, Revit’s unrivalled resources allow us to generate photorealistic renderings of our projects. What’s more, we can also create outstanding documentation cut-aways, 3D views and stereo panoramas to extend your design into virtual reality – allowing our clients to see an excellent end-product, before it’s even been built!
If you’d like to explore the benefits of this software first hand, just take a look at some of our outstanding software shots, below. And if you’d like your project to become one of them, contact one of our experts, today!
