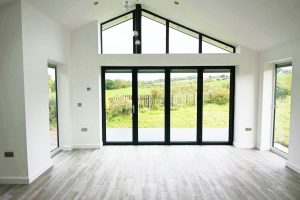 01254 774943
01254 774943  01254 774943
01254 774943 We’ve just completed transforming an out-dated bungalow into a beautiful, modern home!
We created a fresh new open plan living area and added bi-folding doors to tie in the excellent, uninterrupted, scenic views at the back of the house.
The new layout also provided them with an additional bedroom… perfect for increasing the overall value of the property!
Using REVIT software, we took our client’s initial ideas and projected them into 3D floor plans and drawings. These can be found below, alongside four images of the completed project!
Ready to transform your house into the home of your dreams?
Get in touch with us today, head over to our architecture page, or click here to take a look at another recent design project of ours!
